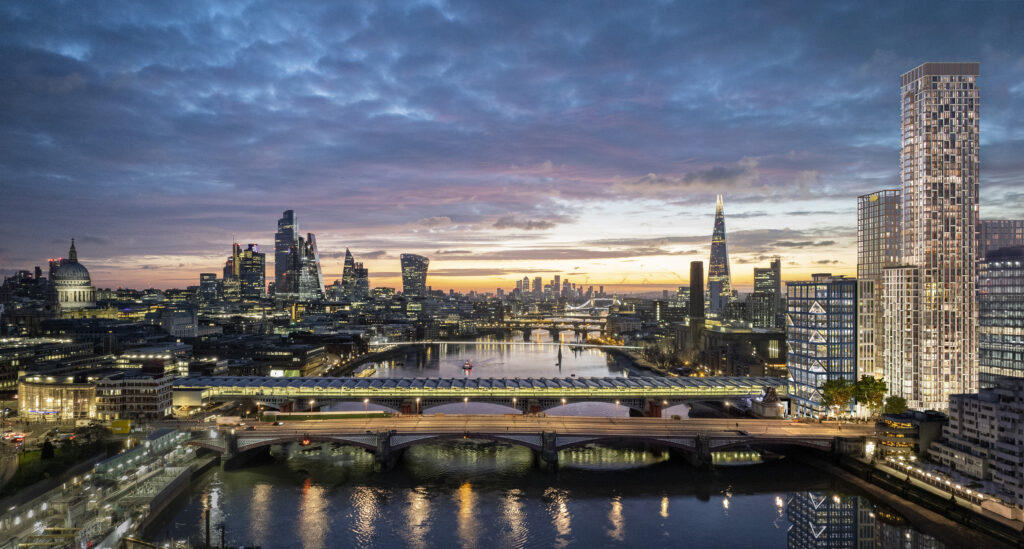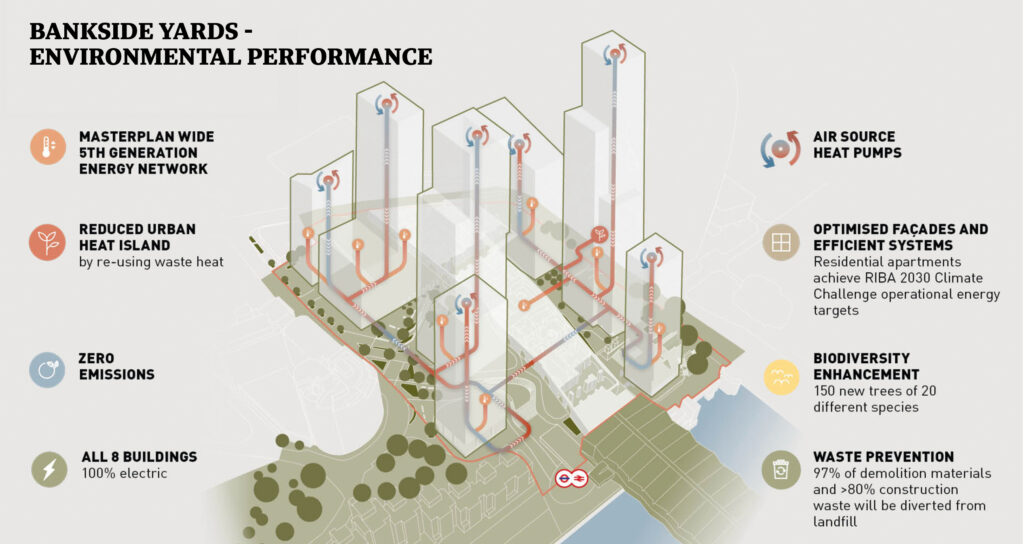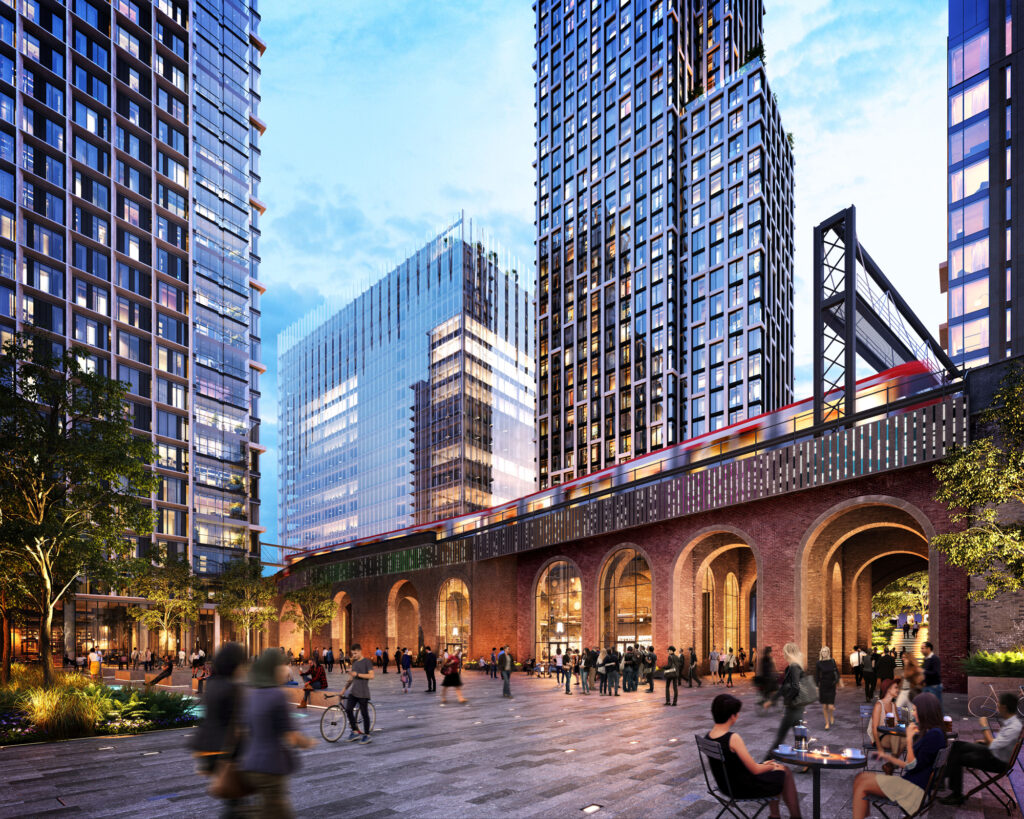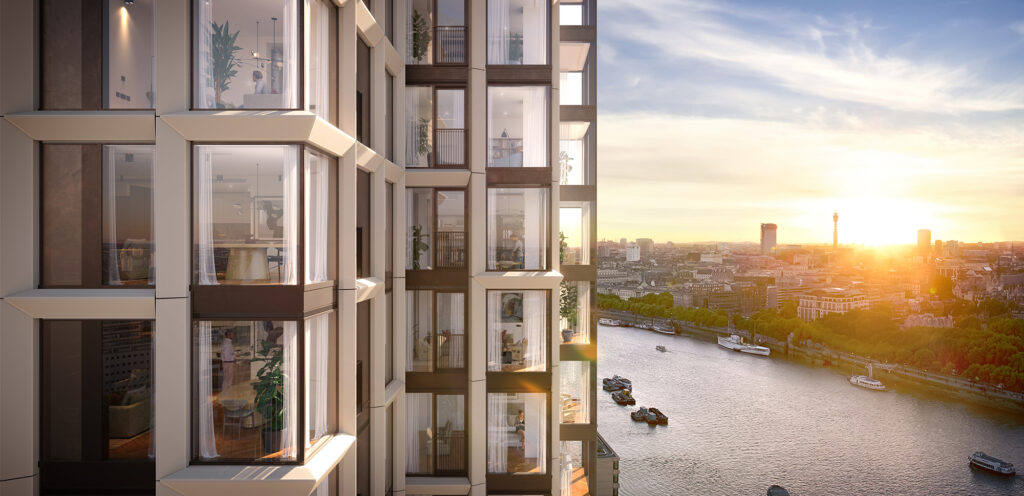Welcome to the future of mixed-use development

Bankside Yards in London combines offices, residential and retail – and is one of the city’s first fossil fuel-free developments. Nicol Dynes reports.
A new mixed-use neighbourhood is taking shape by Blackfriars Bridge on London’s South Bank, a few steps from cultural landmarks such as Tate Modern and Shakespeare’s Globe Theatre and with clear views over St Paul’s Cathedral and the City on the opposite side of the river.
Bankside Yards, developed by Native Land and masterplanned by PLP Architecture, can back up its claim to be the UK’s first major mixed-use fossil fuel-free development. The £2.5 billion project spans 5.5 acres, 3.3 acres of which are public realm, creating new terraces, squares and green spaces open to non-residents and passers-by. More than 150 trees of 20 different species will be planted to enhance biodiversity.
Circular design strategies have been embedded across the scheme’s architecture and infrastructure. The entire development is all-electric, and is net-zero carbon in operation. For the first time in London, the masterplan and eight individual buildings integrate passive design principles to reduce operational energy consumption.
The development is described as “hypermixed-use”. The eight buildings are of different heights and feature modern offices, residential, a Mandarin Oriental hotel, independent retail and culture spaces, restaurants and bars. At the centre of the development are 14 Victorian railway arches, which were once used for storage and will now be revitalised and reopened as shops and cultural spaces.
“Hypermixity is the next generation of urban mixed-use,” says Midori Ainoura, a partner at PLP. “We are creating a more permeable city, reconnecting two sides of the South Bank that had felt separate, and we are aiming for a warm and welcoming feel, bringing different demographics together and creating a strong bond with the local community.”
5th generation energy-sharing network
The scale and connectivity of the development are the secret to its green credentials: Bankside Yards is powered by a 5th generation energy-sharing network that reduces waste and redistributes heat. The system allows buildings to share, exchange and extract heating and cooling.
“The energy required is massively reduced by energy sharing,” explains Daniel Moore, technical director for Bankside Yards and a partner at PLP. “The system is 50-60% more efficient than 3rd and 4th generation systems that were designed to provide heating and cooling separately.”
By creating a loop of thermal energy streams, the network provides all the heating and cooling necessary for the entire site. All eight buildings will be connected to low-temperature water pipes that enable the system to use the heat that is rejected from cooling systems: for example, the waste heat from office buildings can be turned into domestic hot water for the apartments.

Well-insulated buildings have enough thermal energy generated by human activity and equipment to provide for domestic hot-water demand. Energy-efficient individual air source heat pumps in each building can increase the temperature of the water provided by the network.
The development also features efficient ventilation and smart lighting. The facades have been optimised to maximise sunlight but minimise heat. “Attention has been paid to every element,” says Moore. “97% of demolition materials and 80% of construction waste have been diverted from landfill. We have worked well on this with Native Land, because our values are aligned.”
Phase 1 of the project, the first that will be completed, is to the west of the viaduct with the Victorian railway arches and includes the Arbor office building, which is already in use, and the Opus residential tower, which is being built.
Phase 2, to the east of the viaduct, will have five buildings, including offices, residential for sale, a build-to-rent tower with affordable housing, and London’s third Mandarin Oriental hotel, with 172 rooms, spa and pool, four restaurants and branded residences above. After a few changes over the years, the masterplan is now “set in stone”, says Moore, and the focus is firmly on delivery.
A floating urban cube
Bankside Yards will offer 35,000 sq m of futureproof office space, more than half of which is in Arbor, a 19-storey building at the south entrance of Blackfriars Bridge.
Described as a “floating urban cube”, Arbor appears to hover above the street. Much of the ground floor area has been reserved for a public space with greenery and seating areas. The elevation of the building, which is 15m at the south end and drops to 11m by the entrance in the north-east corner of the building, also allows views of the Victorian brick railway viaduct, connecting old and new.
The building is designed to be BREEAM Excellent and WELL Platinum certified, has an all-glass, triple-skin textured facade and smart blinds that open and close automatically. The floor-to-ceiling 3m by 3m windows maximise natural light. The internal staircases are also flooded with natural light to encourage people to use them instead of the lifts.

In line with post-pandemic tenants’ requirements, Arbor has flexible floorplates, private balconies, a rooftop terrace, wellness facilities and ample bicycle storage. An app allows every tenant to access the building, control temperature and lighting and monitor energy consumption in real-time. Its wired infrastructure and wireless network has been awarded WiredScore Platinum certification.
Arbor is already almost fully let, with a mix of law firms, tech and entertainment companies. The first tenant to commit off-plan, impressed by the building’s green credentials, was The Carbon Trust, a non-profit organisation that helps companies to decarbonise.
Residential – Opus
Alongside the offices, there will be 650 new homes in six different buildings. The flagship residential building is Opus, which, at 50 storeys and 170m high, is set to be central London’s tallest. It has 249 apartments comprising studios, one- to four-bedroom flats and penthouses with the main entrance on the river. The 30,000 sq m building is set to be completed in
early 2027.
“PLP’s design allows the building to have seven corners, while seamless glass-to-glass corner windows maximise the views over the river and the city,” says Nicholas Gray, executive director of Native Land. “There is a real sense of space.”

Unitised facade units, which span from floor to ceiling and use low-iron glass, fill the apartments with natural light and also provide high levels of insulation.
The building has four floors of amenities for residents, including a hydrotherapy and current pool, padel court, rock-climbing wall, screening room, podcasting studio, co-working spaces, and a private club with terrace on the 23rd floor overlooking the Thames.
“We have paid attention to provide a wide range of high-quality amenities for residents, but also making sure they are not too expensive,” says Gray. “Keeping energy costs down in our net-zero complex allows us to do that.”

